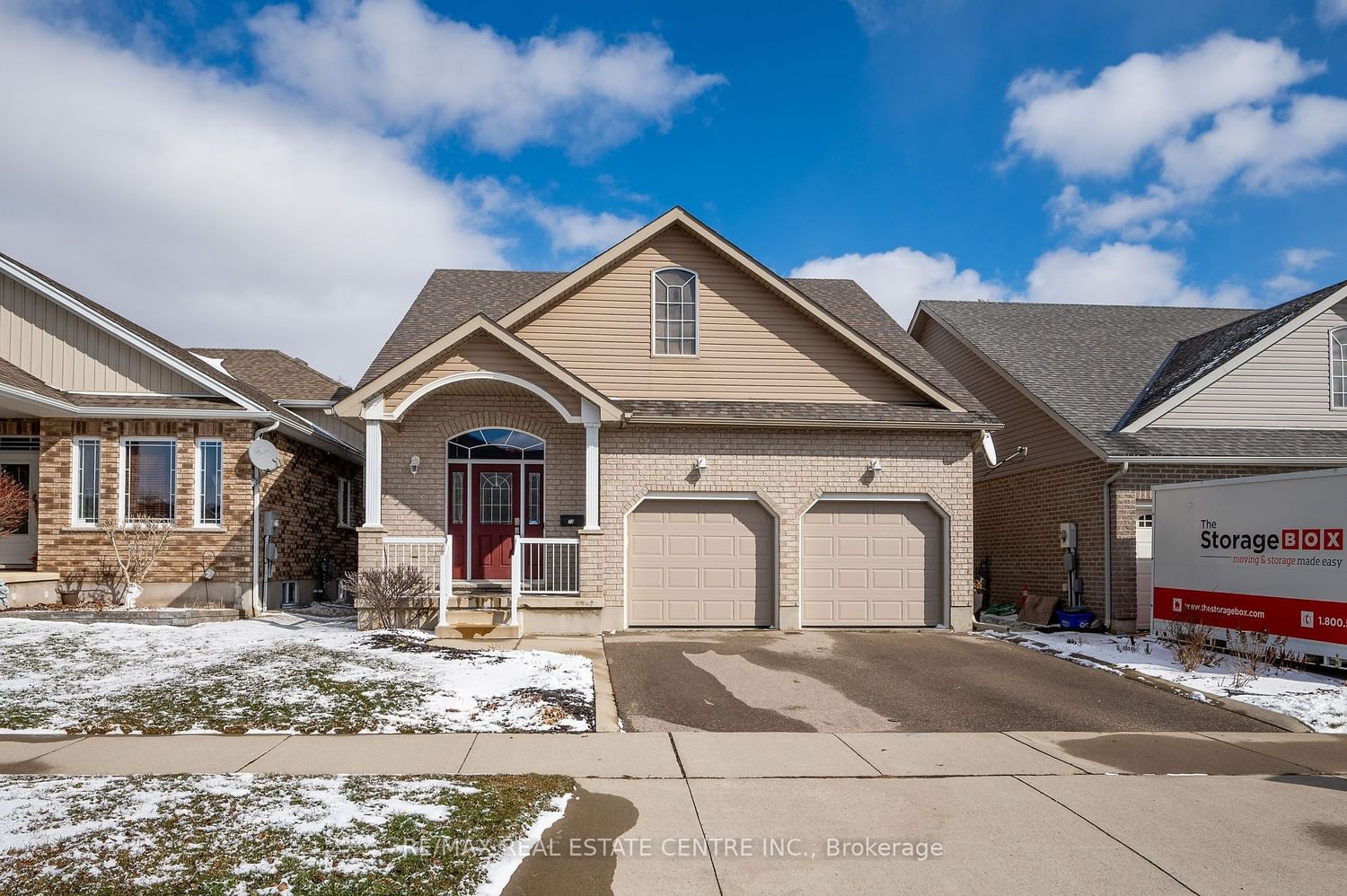$929,900
$***,***
3-Bed
4-Bath
1500-2000 Sq. ft
Listed on 3/1/24
Listed by RE/MAX REAL ESTATE CENTRE INC.
Custom home w/3 bedrooms, 4 bathrooms, fully finished basement AND 2 kitchens on the main, backing onto trails w/no rear neighbours! Close to all major amenities, parks, schools and so much more. Main floor w/hardwood floors, pot lights, gas fireplace and primary bedroom. The primary bedroom is complete w/4pc ensuite, and large walk in closet. At the back of the home is a dining area, large kitchens w/loads of cupboard space and updated backsplash. There is also a secondary kitchen w/double sink and stove, perfect for cooking and baking. Main floor has mud room w/garage access. Upstairs you have a beautiful wood staircase that leads to two large bedrooms, and a 5pc bath w/double sink. The basement offers 3pc bath, large Rec room, a great space to watch movies and the kids to play. Work from home area/lots of storage, small workshop and unfinished bonus room can be converted to bedroom/home gym. Fully fenced backyard. Playground down the street and short drive to downtown.
**INTERBOARD LISTING: WATERLOO ASSOCIATON OF REALTORS**
X8106918
Detached, 2-Storey
1500-2000
11+4
3
4
2
Attached
3
Central Air
Finished, Full
N
Brick, Vinyl Siding
Forced Air
Y
$5,413.26 (2023)
< .50 Acres
104.73x40.10 (Feet) - 103.43 Ft X 40.10 Ft X 104.73 Ftx40.12Ft
